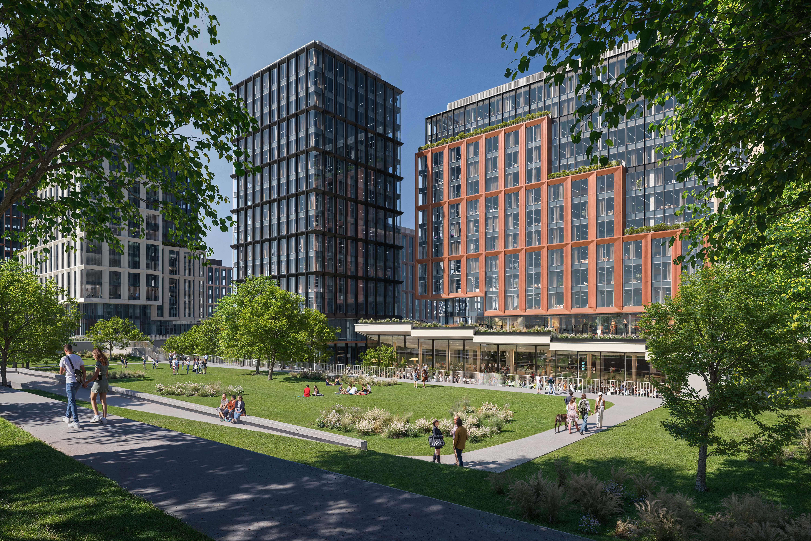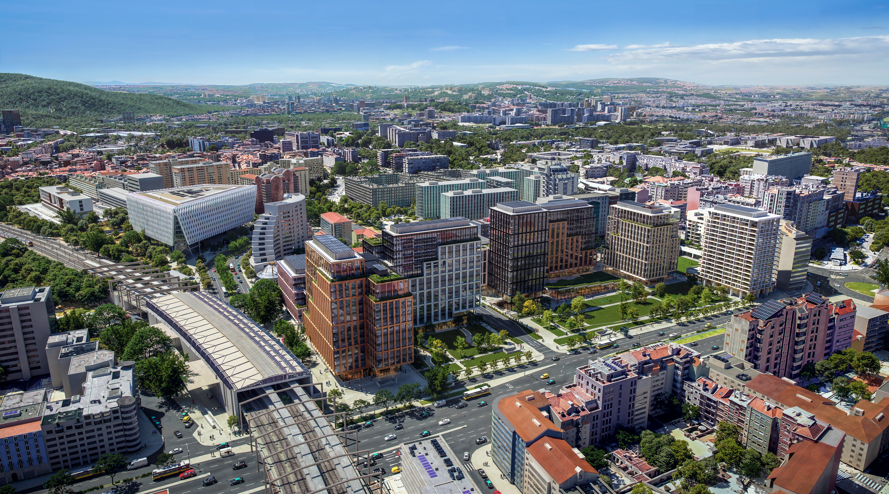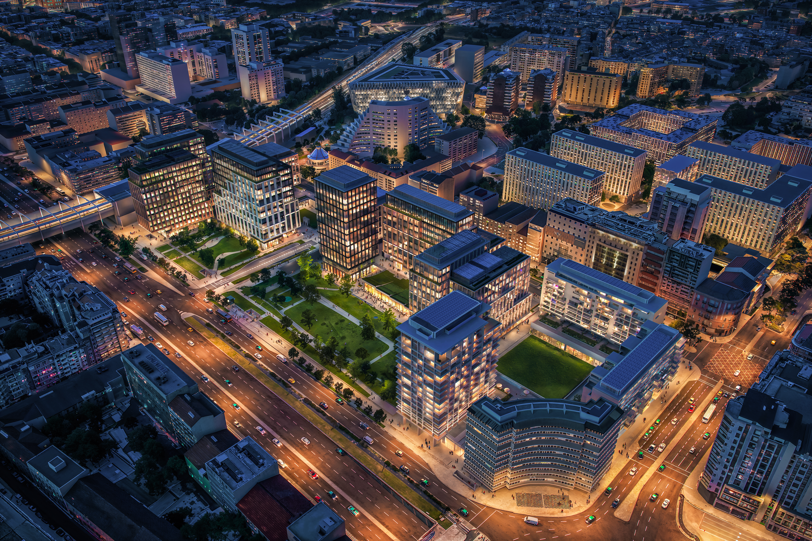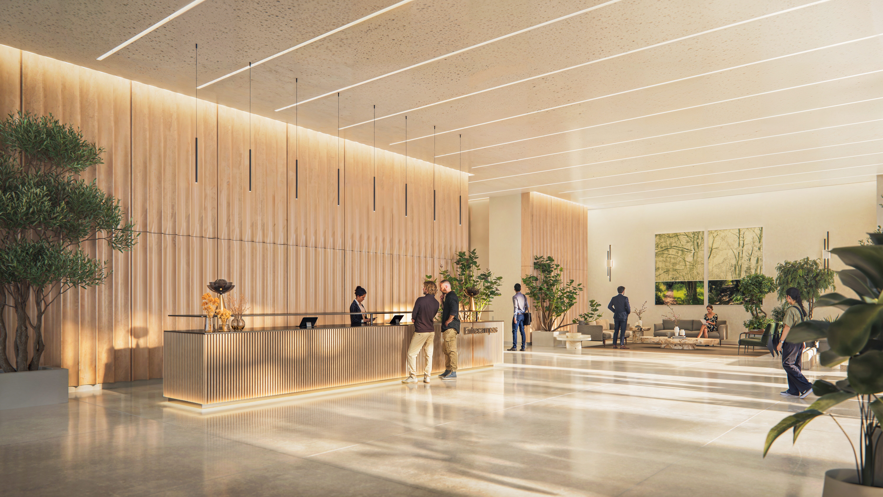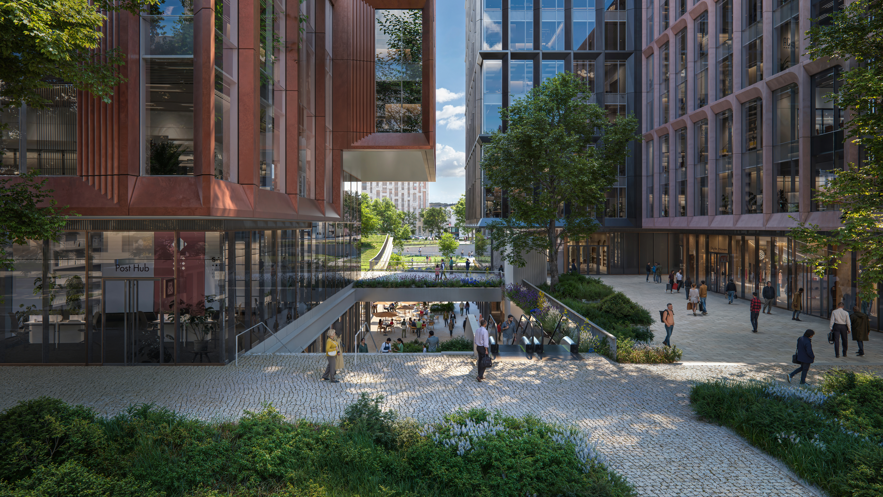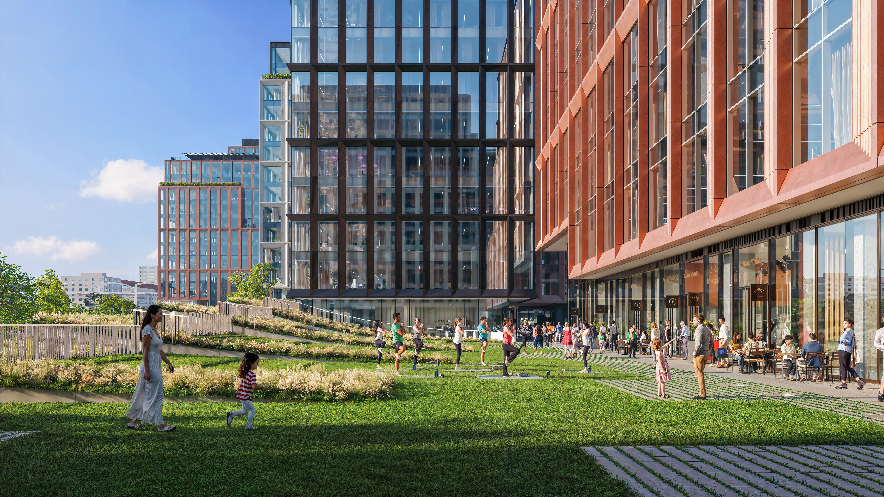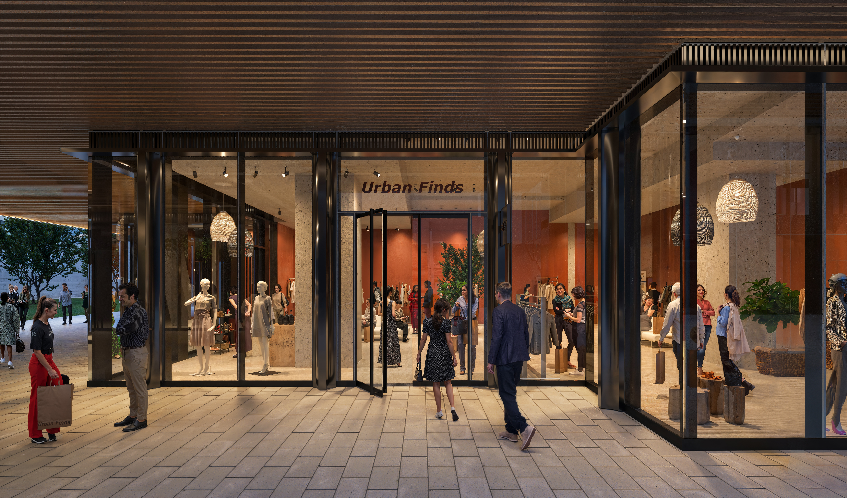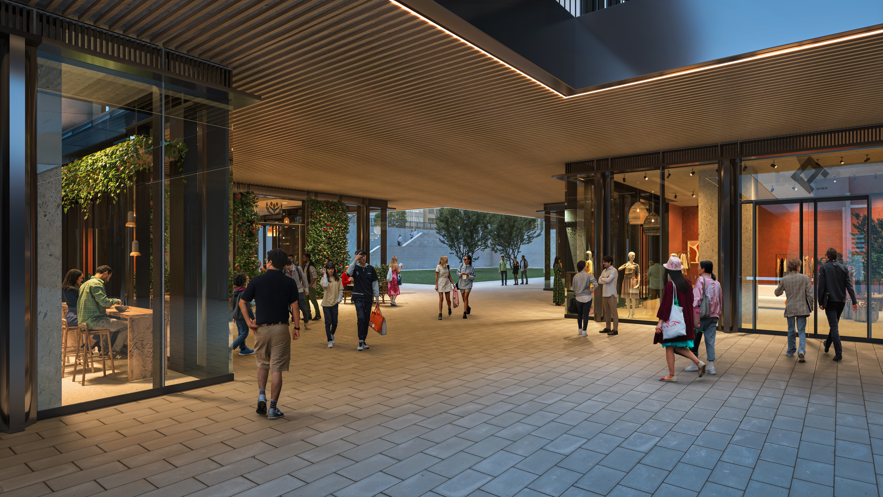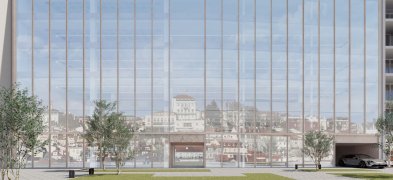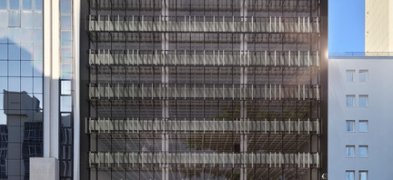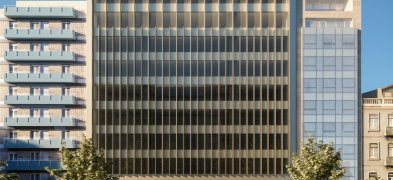Entrecampos a & b
The Entrecampos Project is the last major available space in the city center and is set to become Lisbon’s new epicenter for business, housing, and lifestyle. Set to be completed in Q4 2027, this mixed-use development comprises 7 office buildings, 3 residential buildings, and 75 retail units, designed by world-renowned architects, including two Pritzker Prize winners.
With international certifications such as LEED Gold, WELL Platinum, and WiredScore, Entrecampos sets a new benchmark for sustainability, energy efficiency, and urban innovation. Its central location, unbeatable accessibility, green spaces, and a 24,000 sqm retail experience make this project a unique destination to live, work, and enjoy.
| Piso | Área disponível |
|---|---|
| Edificio A1 | 22.202,00 m² |
| Edificio B1 | 15.291,00 m² |
| Edificio B2 | 18.102,00 m² |
| Edificio B3 | 17.087,00 m² |
Solicitar informações sobre este espaço
ligue-nos por telefone ou WhatsApp:
Ou, se preferir, envie-nos uma mensagem:
