View photos
FavoriteAdd to favorites
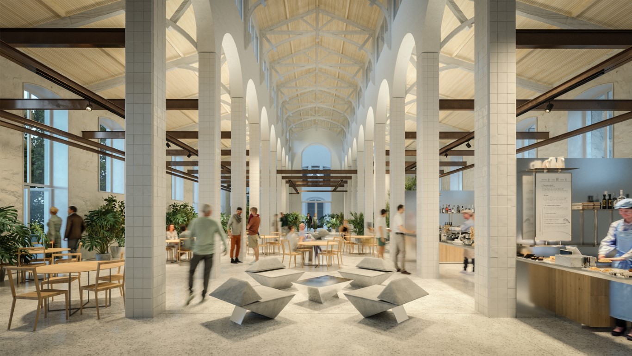
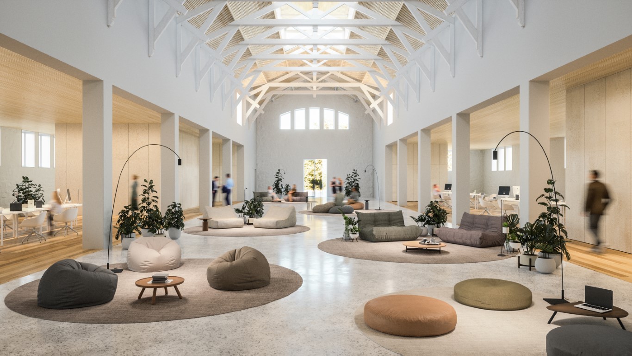
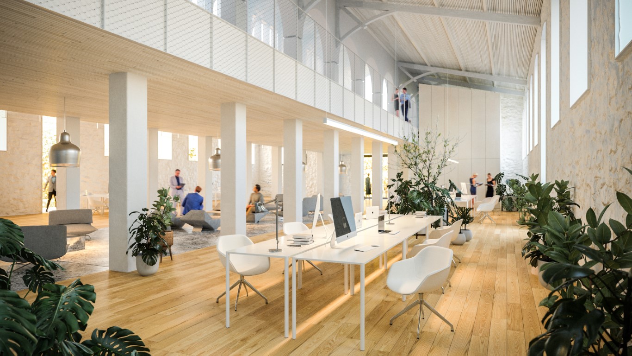
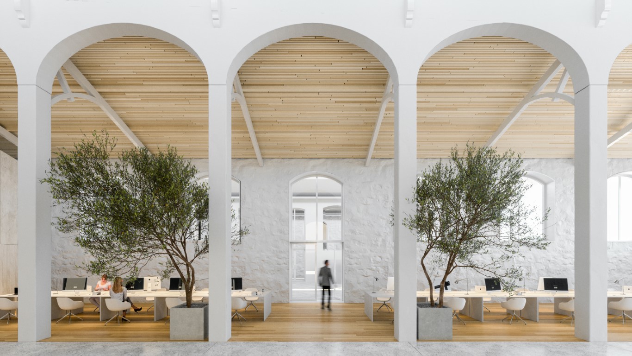
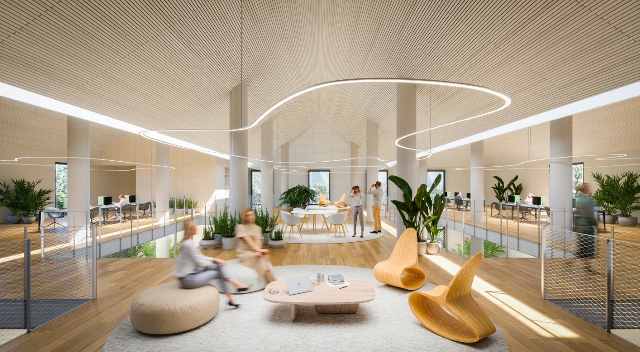
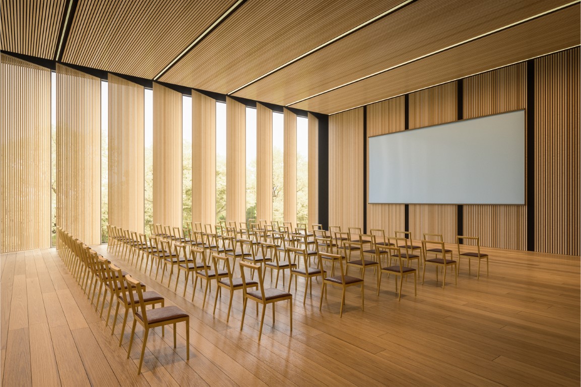
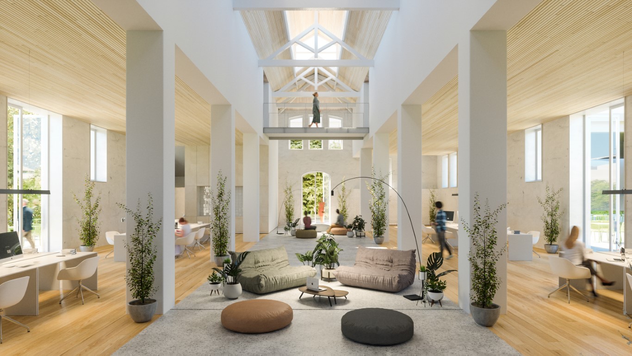
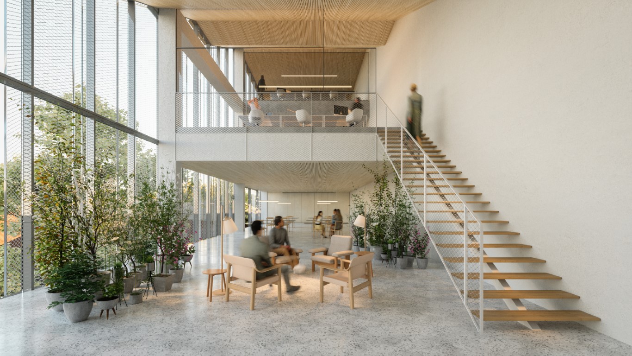
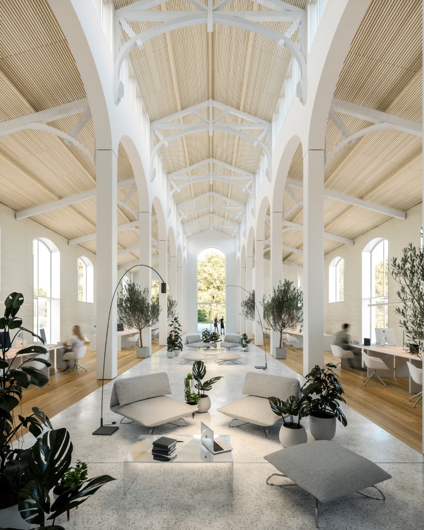
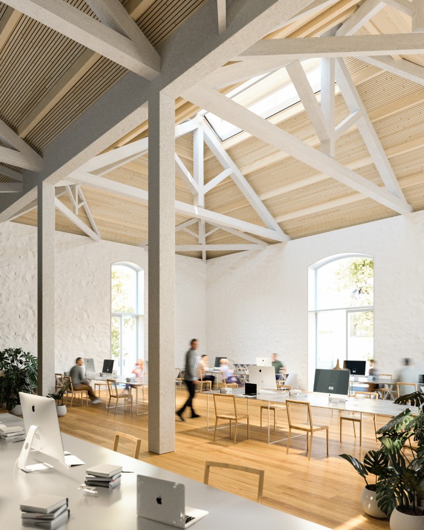
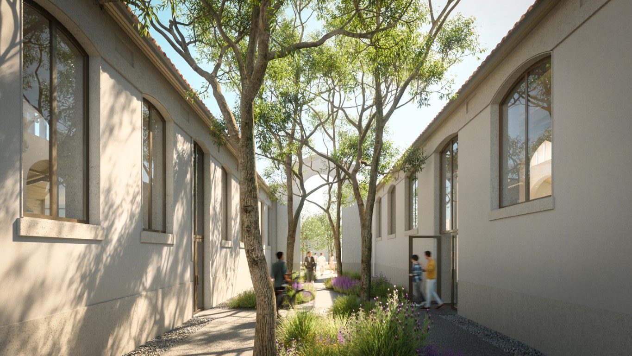
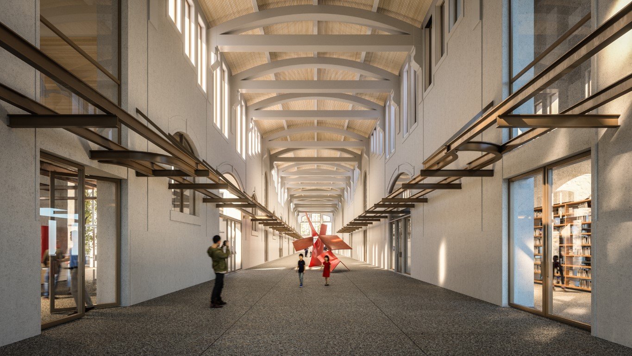
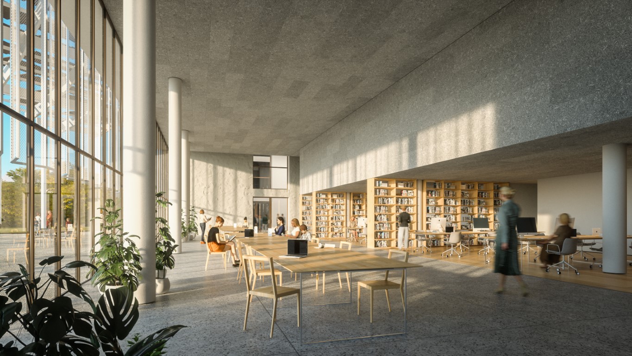
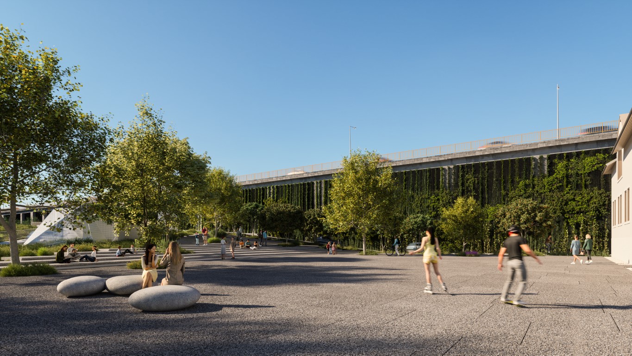
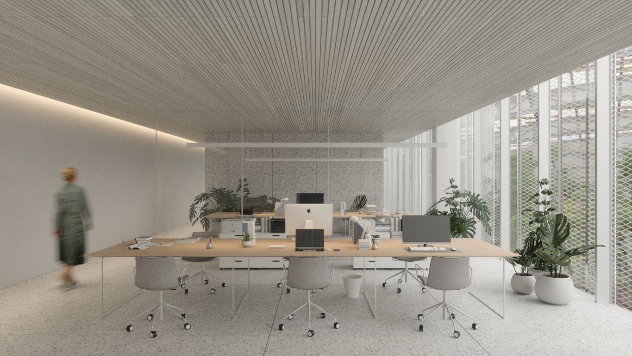
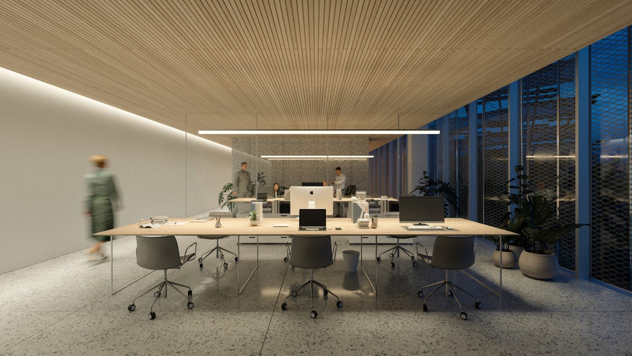
The anchor project for the renovation of the eastern part of the city of Porto! Faithful to the original architecture of the existing buildings, this project aims to open the city to the world, while always being close to the local community! Designed by award-winning architect Kengo Kuma, who has created buildings such as the Tokyo National Stadium built for the 2020 Olympic Games, the city's former Slaughterhouse will be a space that brings together multiple functions, including culture, business, retail and leisure. Its location benefits from a unique public transport network, including metro, train and bus, which will provide easy, sustainable and fast access. Amenities on foot: Alameda Shop & Spot – 6’ Estádio do Dragão subway – 2’ Jardim da Corujeira – 2’ Freixo Marina – 25’ Monte Aventino Sports Center – 20’ AC Hotel – 10’ Main features: rough, open space ready to be adapted, raised technical floor, infrastructure at the entrance of the fraction, finished sanitary facilities. LEED GOLD energy certification
| Floor | Available area |
|---|---|
| D00 | 960,00 m² |
| J00 | 2.408,00 m² |
| L00 | 854,00 m² |
| C02 | 961,00 m² |
Request information about this space
Call us or contact us via Whatsapp:
Or if you prefer, send us a message: