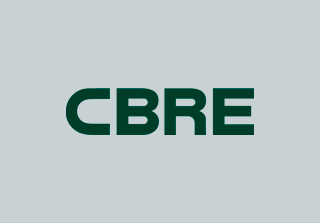Icon offices 2
Icon is made up of three buildings, two for offices and one for apartments. The space includes a garden, squares, support services and public spaces. The project occupies a prominent position in the regional and metropolitan context of the city of Porto, having a macro-regional importance with its daily visibility for more than 100,000 passers-by - users of the node that connects the VCI and Avenida AEP. With an exceptional location at the Francos junction, between VCI and Avenida AEP, ICON is well connected to both downtown Porto and the north, the airport and the port of Leixões via motorways and expressways. It also has an excellent public transport network, metro stations and taxi rank, all just minutes away. Main features: - Open-plan offices, raised floor, infrastructure at the entrance to the units, excellent natural light, lounge on the 7th floor; - 9,000 m² of gardens, squares and water features; - 512 parking spaces; - Charging electric vehicles; - Parking for bicycles and motorcycles; - Restaurant, coffee shop, terraces; - Academy; - Objective of obtaining BREEM VERY GOOD Certification; Distances: 9 min. walking distance from Ramalde Metro Station 10 min. car trip from North Shopping 13 min. car journey from Porto Airport 30 min. Public Transport journey from Porto Airport 13 min. car journey from the Port of Leixões 10 min. car trip from Porto Center
| Floor | Available area |
|---|---|
| 2 | 1.036,50 m² |
| 3 | 1.046,00 m² |
| 4 | 1.046,00 m² |
| 5 | 1.046,00 m² |
| 6 | 1.046,00 m² |
| 7 | 578,00 m² |
| 8 | 1.046,00 m² |
| 9 | 1.046,00 m² |

