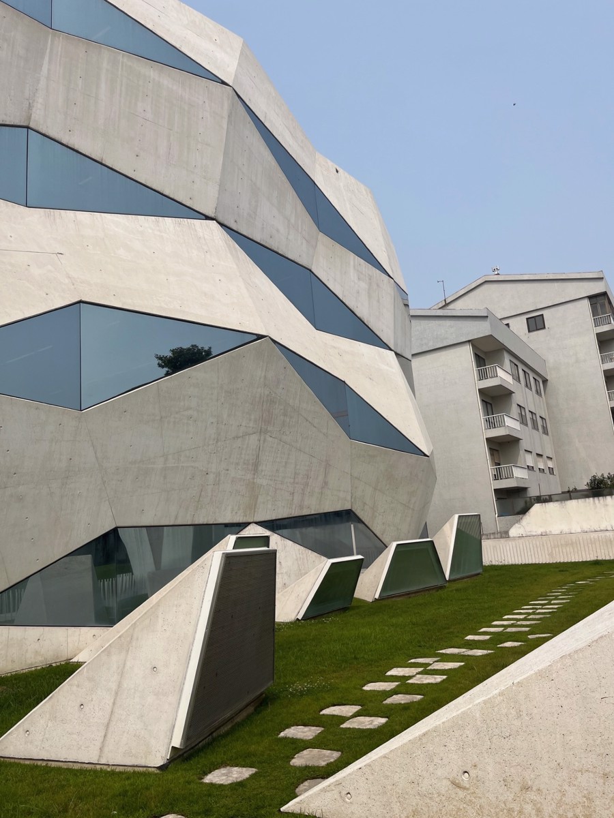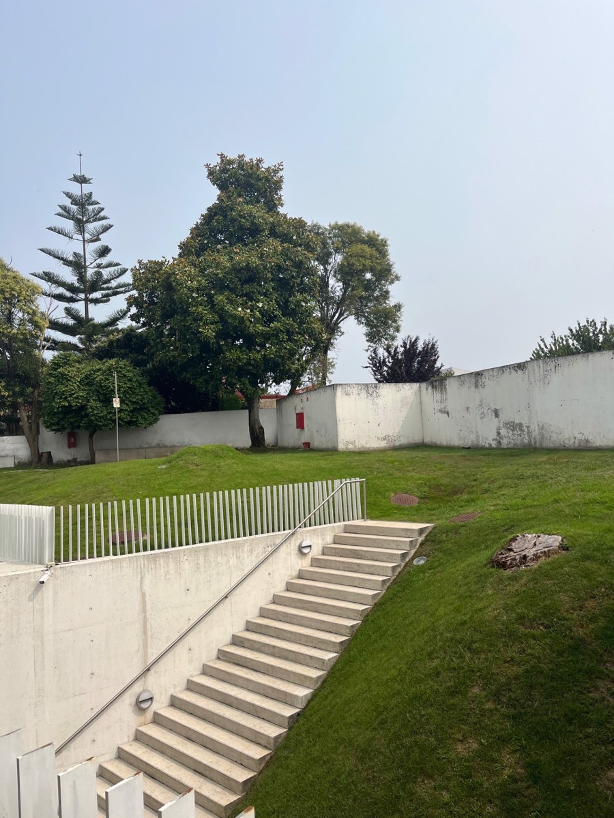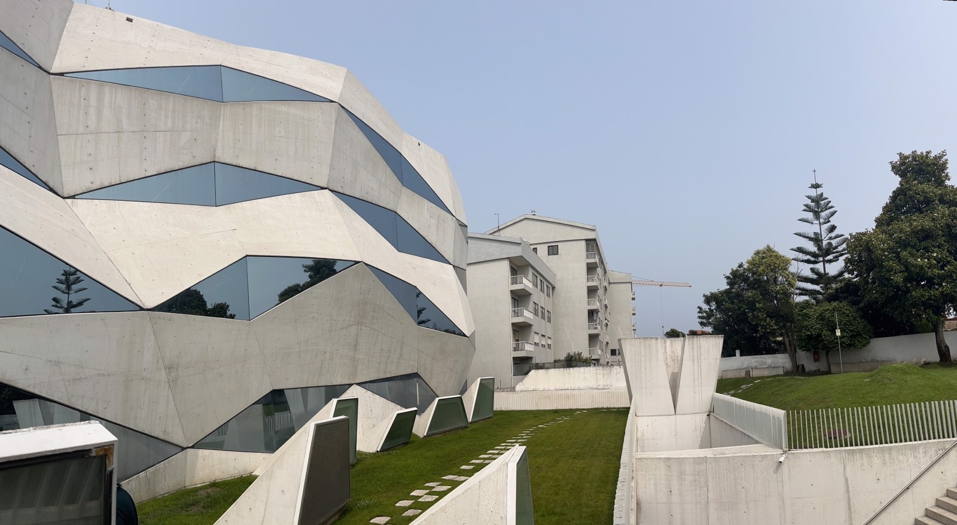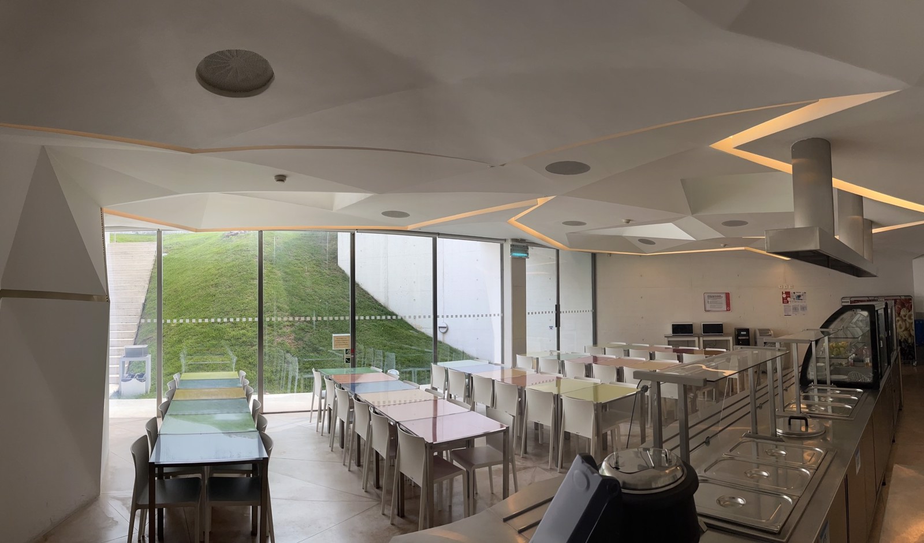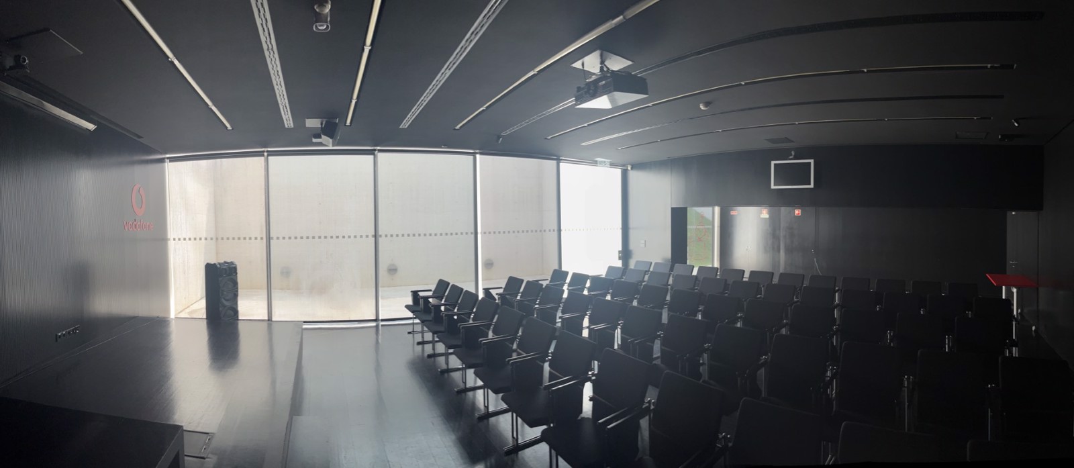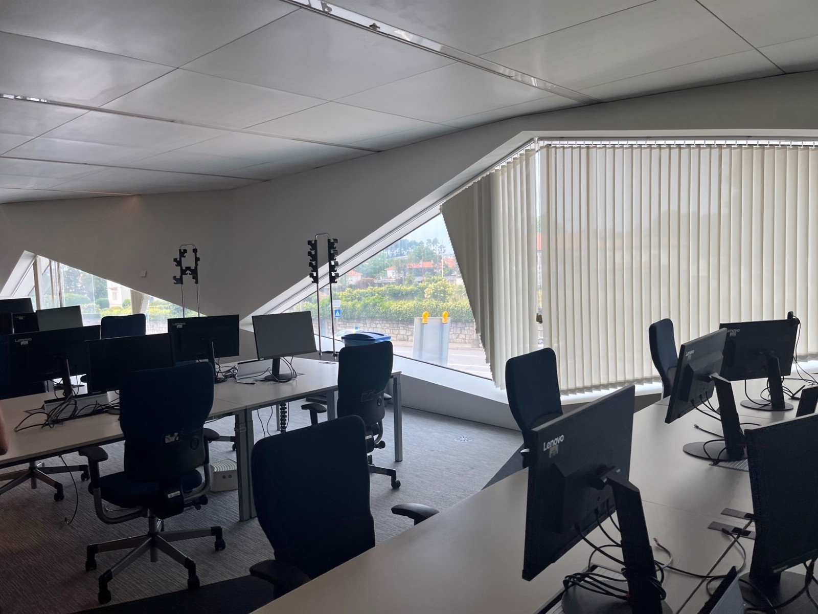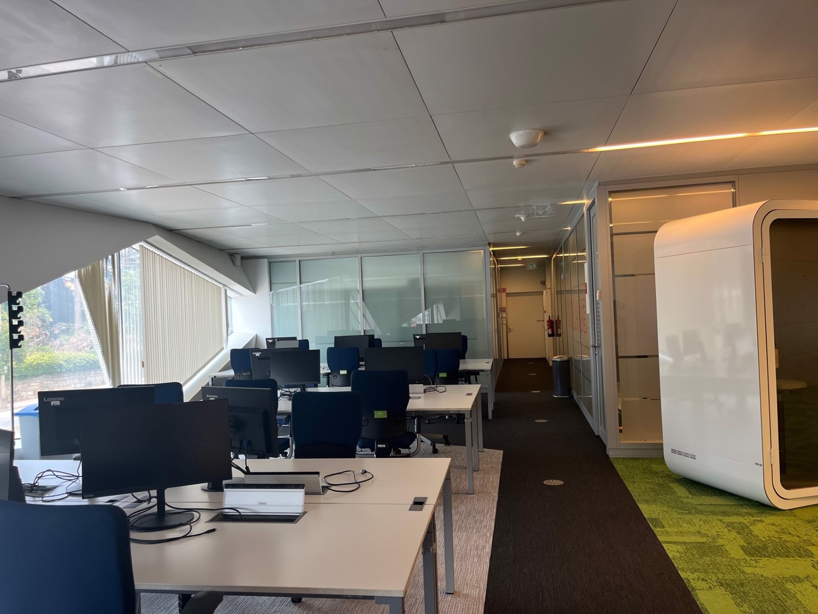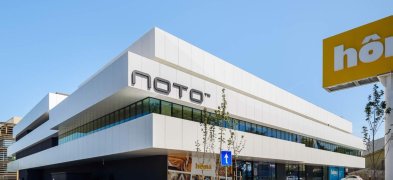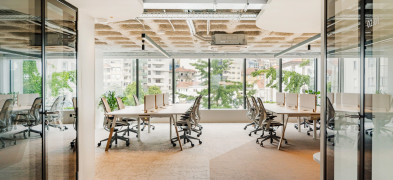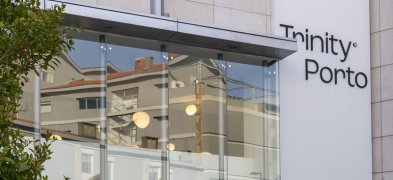Boavista 2949
Office building located on Avenida da Boavista, one of the most prestigious office areas in the city of Porto. With great visibility and unique architecture by architects José Antonio Barbosa and Pedro Lopes Guimarães da Barbosa & Guimarães. The concrete is view, the openings with unconventional shapes, and the facades with different directions mark the image of this building. The Building offers an area of around 3,200 m2 of offices spread over the ground floor and 4 upper floors. It has two external areas for use by the building's occupants, a garden on the ground floor and a rooftop, from where you can enjoy a panoramic view over the city. The 3rd floor has a private terrace. The building also offers an auditorium/meeting rooms and a pantry, as well as underground parking. The building is will be the subject of renovation work on the facade and will be the subject of renovation work. delivered with the previous occupant's fit out, air conditioning system, lighting and technical flooring. 68 underground parking spaces. Office building for single tenant occupancy.
| Floor | Available area |
|---|---|
| Piso -1 | 867,99 m² |
| Piso 4 | 539,37 m² |
| First Floor | 599,68 m² |
| Ground floor | 890,08 m² |
| Second Floor | 670,34 m² |
| Third floor | 517,92 m² |
Request information about this space
Call us or contact us via Whatsapp:
Or if you prefer, send us a message:
