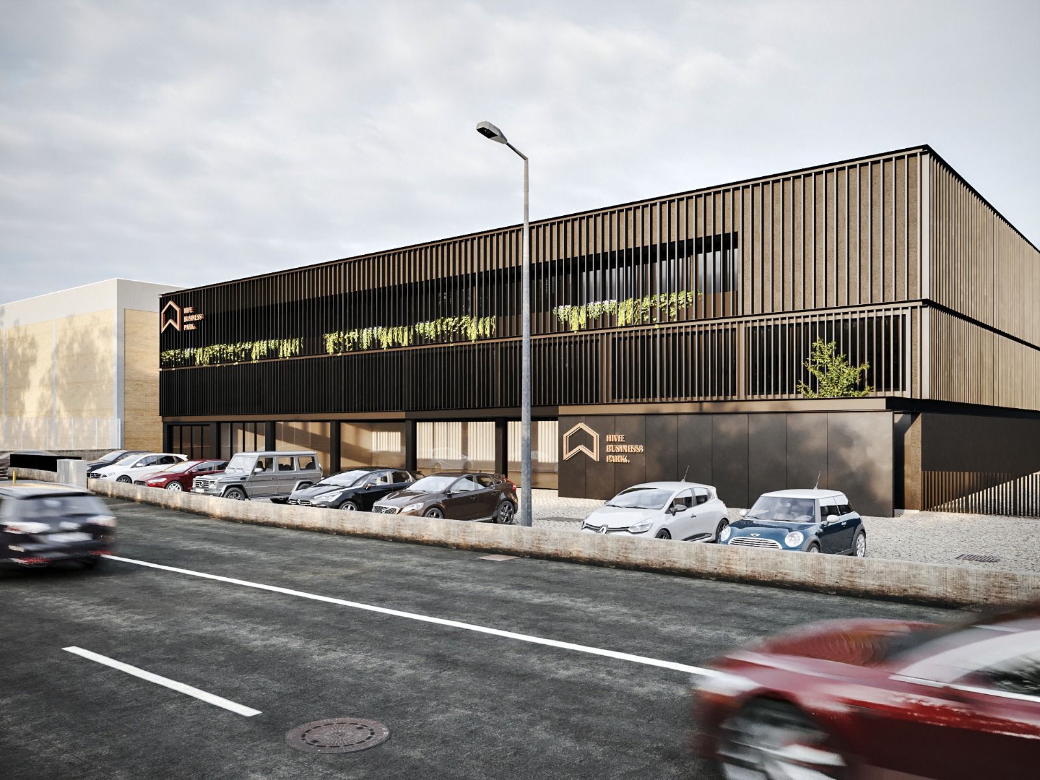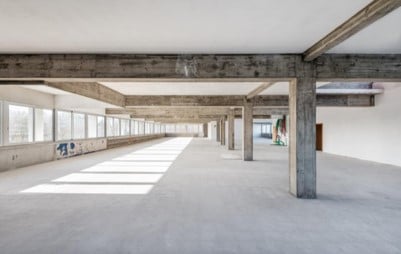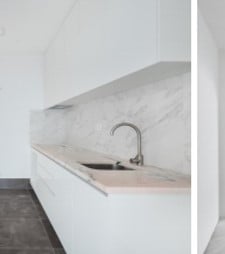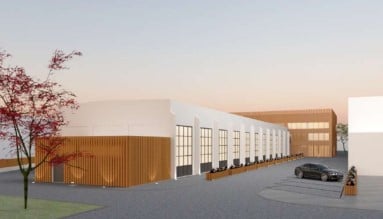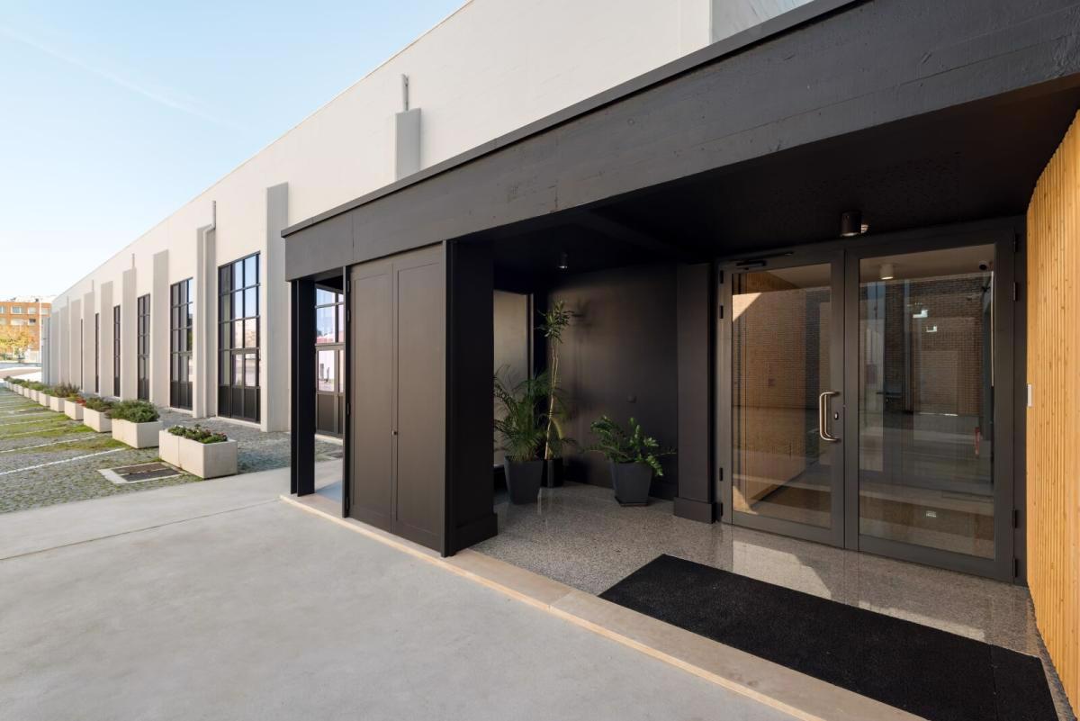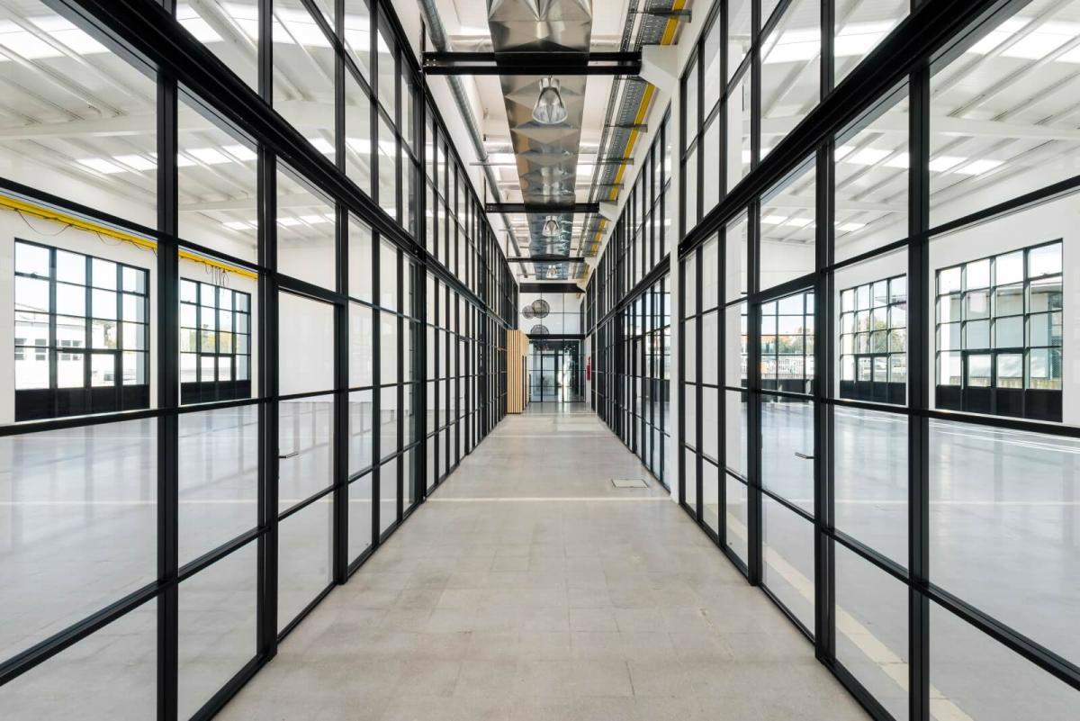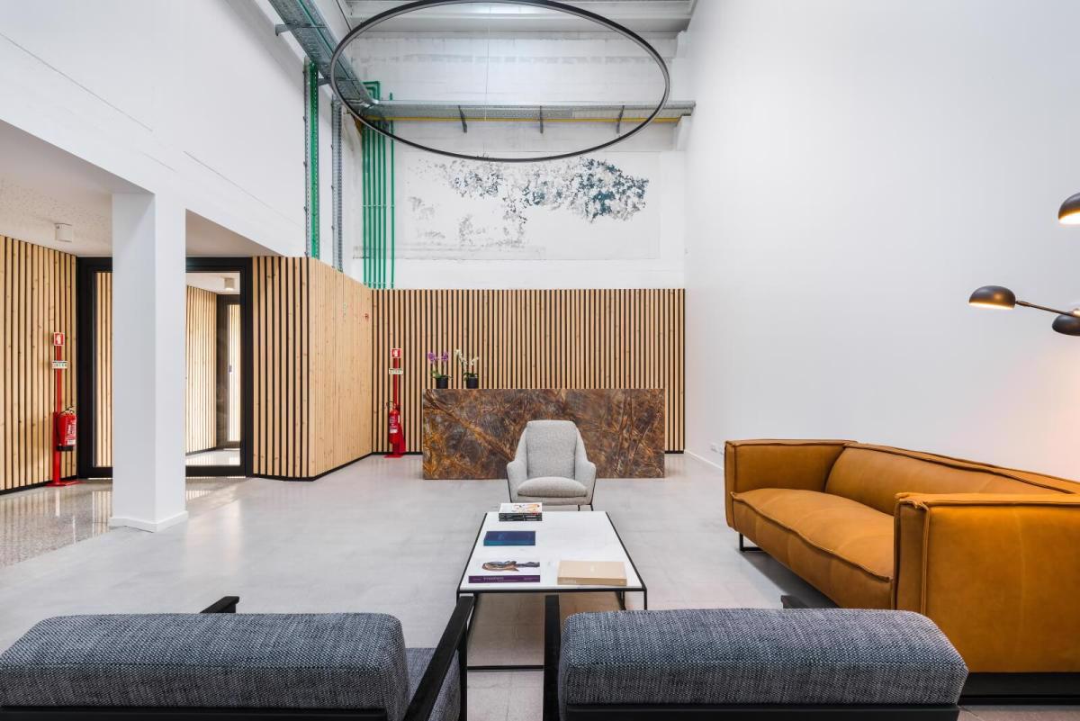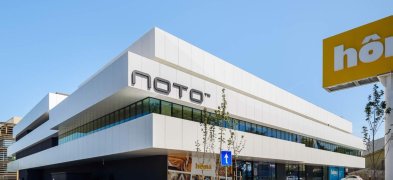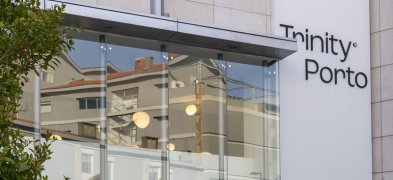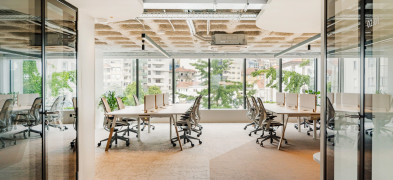Hive business park
Hive Business Park consists of 2 buildings, with a total area of 4,300 m2 GLA. Building A1 consists of commercial space + 2 floors of offices and building A2 is an independent building, with a private patio. Located on the Outer Road of the Circunvalação, in the parish of Senhora da Hora, municipality of Matosinhos, it is served by a vast network of infrastructure and transport. Main features Building A1: Open space Raised technical floor Air conditioning for the open space layout Private pantry and WC Electrical and IT infrastructure at the entrance to the unit Possibility of leasing the two units on the 2nd Floor with a total area of 1,000 m2 and 25 parking spaces. Floor 2 can be divided into areas of 300 m2 Building A2 (after renovation): In an open space Pre-installation of air conditioning system Common toilets – possibility of installing private toilets Electrical and IT infrastructure at the entrance to the unit 5 parking spaces Independent building, with a project under development to adapt the space to offices, in an open space concept with the creation of a mezzanine. Outdoor parking
| Floor | Available area |
|---|---|
| Edifício A1 - Piso 1 | 250,00 m² |
| Edifício A1 - Piso 2 | 350,00 m² |
| Edifício A2 Piso 0 | 850,00 m² |
Request information about this space
Call us or contact us via Whatsapp:
Or if you prefer, send us a message:
